AutoCAD is the design tool used to create drawings or designs of various objects. The objects can be machine parts, engines, interior design, structures, art forms, etc. With AutoCAD, we can draw 2D as well as 3D models of objects effectively. AutoCAD allows users to use various commands, dimensions, modes, and other tools to create efficient model.
Know that AutoCAD is widely used across many sectors, such as civil, manufacturing, architecture, interior design, arts, and more. It's not a surprise the demand for AutoCAD designers is always on the rise. The chances are very bright if you aim to make a career in AutoCAD. But at the same time, you need well-versed AutoCAD interview questions with answers to attend AutoCAD interviews boldly.
On this note, MindMajix subject experts have prepared this blog with the top 35 AutoCAD interview questions and answers 2024. This blog is prepared considering both fresher and advanced learners. Based on your expertise, you can go to the relevant section directly.
Top 10 Frequently Asked AutoCAD Interview Questions
- What is AutoCAD?
- What is the role of the magnetic feature of AutoCAD?
- Name a few Vertical Programs used in AutoCAD.
- Mention a few new commands used in AutoCAD.
- Describe: Object Grips?
- Explain Aligned Dimension
- What are the file formats that AutoCAD supports importing?
- What is the role of the CUI Editor?
- How does AutoCAD play a significant role in interior design?
- Outline the different dimensions of AutoCAD
AutoCAD Interview Questions For Freshers
1. What is AutoCAD?
AutoCAD is one of the desktop software that we use to create 2D and 3D designs of objects or products. This tool allows us to create simple to complex designs in various fields, including electrical, construction, manufacturing, etc. In addition to creating designs, we can use this tool to modify and improve designs.
| Do you want to become a professional in CATIA and build your career in this domain? Then enroll in "CATIA Training" this course will help you to achieve excellence in this domain. |
2. Outline the benefits of AutoCAD.
Here are the benefits of AutoCAD.
- In manufacturing, we use AutoCAD to design machines and their components. For example, we can design valves and parts of engines.
- Engineers and quality inspectors take AutoCAD designs as blueprints. They use AutoCAD designs to make modifications and updates in parts and products. Also, they ensure the quality of products with AutoCAD designs.
- In Civil engineering, we use AutoCAD for multiple purposes, from interior design to quality check. Even we can evaluate the strength of buildings using AutoCAD designs.
- Using AutoCAD, we can build 2D as well as 3D models of parts and products.
- We can easily integrate this tool with other software and applications.
- We can export 3D designs in any format.
- Ultimately, we can save time and reduce costs significantly with AutoCAD designs.
3. List out the various features of AutoCAD.
No doubt, AutoCAD comes with a lot of excellent features. Below are some of them.
- 2D Drafting
- 3D Modelling, as well as Visualization
- 3D Navigation
- Surface and Mesh Modelling
- Smart Dimensioning
- PDF/DGN files importing and exporting
4. Which are the two file formats commonly used in AutoCAD?
DWG and DXF are the two file formats commonly used in CAD designs.
When it comes to DWG files, DWG is the short form ‘DRAWING’ and is a vector file. Even we can view as well as edit DWG files using other applications like Scan2CAD.
When it comes to DXF file format, it is the short form of ‘Drawing Exchange Format’. DXF has a vector file format. We can view DXF files using other applications like Scan2 CAD.
Generally, DXF files are usually larger than DWG files since DXF files support ASCII codes, whereas DWG files support the binary format.
5. What is the role of the magnetic feature of AutoCAD?
This feature is used to hold the object’s feature. It includes a center point in addition to an endpoint.
6. What do you mean by Partial Open Dialog Box?
Partial open is one of the critical features of AutoCAD that supports viewing large-sized drawings more simply. The partial open dialog box displays the multiple drawing views along with layers in a single view. It helps to load the specified geometry in drawings. So we can load minimum geometry even though we work with big-sized drawings. Another thing is we can load all the ‘Named objects’ as well as specified geometry into the drawings when they are partially open. Note that the Named objects can be blocks, line types, layers, views, and more.
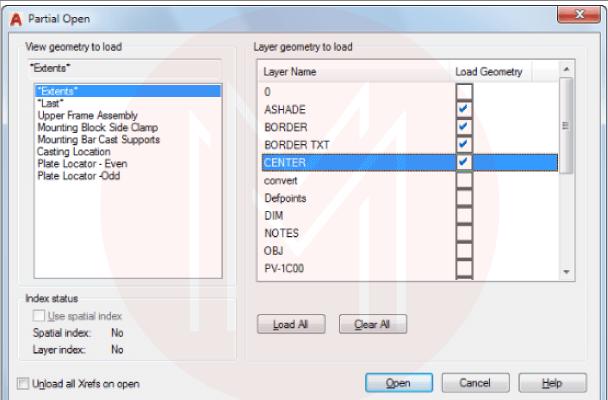
7. Why do we use the LAYMRG, MREDO, and PARTIALLOAD commands?
We use the LAYMRG command to combine multiple selected layers into a single target layer. Once the merging is over, the multiple layers will be removed from the drawings. Objects on the multiple layers are then moved to the single target layer once the command is executed.
We apply the MREDO command to converse the effects of undo commands. AutoCAD provides various options to converse the effects. So, you can converse your last undo action or all the undo actions. You can also converse a specified number of undo actions as well.
We use the PARTIALLOAD command to add geometry in the partially open drawings.
[ Related Article: CATIA Tutorial ]
8. Name a few Vertical Programs used in AutoCAD.
Following are a few vertical programs used in AutoCAD.
- AutoCAD Architecture
- AutoCAD Map 3D
- AutoCAD Electrical
- AutoCAD Structural Detailing
- AutoCAD Plant 3D
9. What are the steps that you must follow before designing?
Following are the steps that we need to perform before designing.
- Identifying the units to use in the design
- Determining the design limits
- Setting the right type
- Specifying the increment to use in the design
- Selecting the correct grid value
10. List out the key advantages of AutoCAD.
You can find the advantages of AutoCAD in the following.
- AutoCAD supports creating designs with scale
- It is easy to use. Not only that, it provides a simple layout and view
- You can save and transfer designs along with their associated data securely
- With AutoCAD, you can quickly identify design problems
- We can get the 3D model of any product or object
- On top of all, it offers high accuracy
Intermediate AutoCAD Interview Questions
11. What do you mean by Variant?
Variants support building, visualizing, and delivering 3D models in addition to 3D printing. They allow using various functions of applications based on the needs.
[ Related Article: CATIA Interview Questions ]
12. Mention a few new commands used in AutoCAD.
Following are a few commands widely used by designers.
- BREAKATPOINT
- XCOMPARE
- TRIMEDGES
- TEXTLAYER
- BLOCKNAVIGATE
- SHAREDVIEWS
13. Which command can you use to rotate objects?
We can use ROTATE command to rotate objects based on a base point. You can rotate objects to an absolute angle. The image below shows that the object is rotated 90 degrees around a base point.
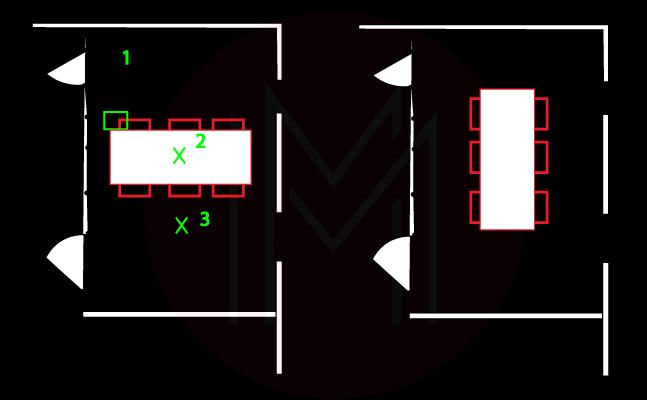
14. Describe: Object Grips?
We use Object Grips to edit designs effectively. Mainly, we need to make a significantly less number of mouse clicks. We can avoid using commands, particularly. We can change the shape and location of the selected objects with the help of grips. Not only that, we can easily rotate, stretch, and move objects. Apart from basic grips, AutoCAD offers various grips, such as object-specific grips as well as multi-functional grips.
15. What is the function of Vertical Integration?
We use vertical integration to improve the architectural design of 3D objects.
16. Name a few sectors areas where AutoCAD is widely used.
The following are the different sectors where AutoCAD is widely used to design parts and products.
- Architecture
- Construction
- Electrical
- Interior Design
- Art
- Manufacturing
- Aeronautical
17. Explain Aligned Dimension
This dimension provides the accurate distance between two points in an object. Mainly, we measure the length of slanting lines using aligned dimensions. It is essential to note that a dimension line is parallel to an extension line. The extension lines are usually drawn automatically.
18. Can you list out the drawing features of AutoCAD?
Following are the drawing features of AutoCAD.
- Photo Plugin
- Custom Clipboard Files
- Free file Viewer
- MS Office Integration
- Sketch Tracing
19. What are the essential skills needed for AutoCAD professionals?
- They must be good in ‘Attention to detail’ – mainly visual attention.
- Additionally, they should be good in ‘Attention to Texture’. It will help them to identify even small errors.
20. What do you mean by Dimension Line?
It is the line drawn between two lines that form an angle. The dimension line can be in the arc form. We draw extension lines if the dimension line doesn't meet the lines forming an arch. We draw extension lines from the angle endpoints to the dimension line arc.

Advanced Learners AutoCAD Interview Questions
21. What are the file formats that AutoCAD supports importing?
|
File format |
Description |
|
.3ds |
Importing 3D studio files |
|
.dgn |
Importing DGN files |
|
.iam |
Importing assembly files |
|
.wmf |
Importing windows metafiles |
|
|
Importing PDF files |
22. How is CAD different from CADD?
CAD refers to Computer-Aided Design. On the other hand, CADD refers to Computer-Aided Design and Drafting. In a way, the CADD is similar to CAD except for the drafting capabilities.
23. What is the role of the CUI Editor?
CUI stands for Customer User Interface (CUI). You can use this editor to customize the interface elements. This customization helps you to organize the tools that you use regularly. The CUI editor has two vital parts or tabs: Customize and Transfer. When it comes to customize part, it deals with managing commands that play a crucial role in the user interface. Another part, transfer, deals with transferring interface elements among CUI files.
24. How to install a Default Drawing Directory?
- First, we need to enter ‘REMEMBERFOLDERS’ in the command prompt, and then we must enter the value ‘0’
- Next, we can right-click on the object’s icon, and then we need to select ‘properties’ from the menu.
- Now, we can enter the default folder path. It allows for saving drawing files quickly.
25. How would you copy objects in AutoCAD?
The COPY command is used to copy objects. The objects will be copied at a specific distance in a particular order. You can understand this from the below image.
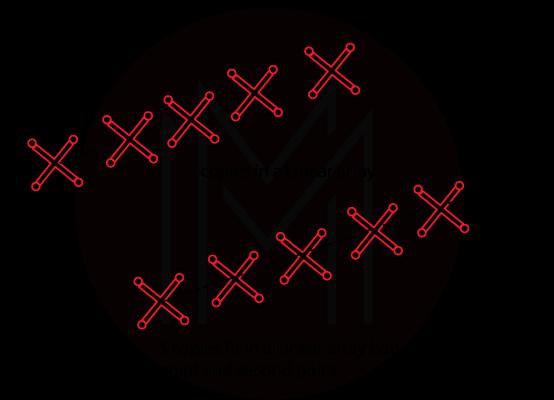
26. How would you copy and paste objects in another drawing?
We use the COPYBASE, COPYCLIP, PASTEBLOCK, PASTEORIG, etc., commands to copy and paste objects from one drawing into another.
COPYCLIP – This command copies objects to the clipboard
COPYBASE – This command copies things to the clipboard along with the base point.
PASTEORIG – This Command pastes objects into another drawing using the original coordinates.
PASTEBLOCK – This command pastes objects in another drawing as blocks
27. What is the use of SCALETEXT and Helix Commands?
We use the SCALETEXT command to’ zoom in’ and ‘zoom out’ the sizes of text objects. The main thing is that the object's location is never changed because of the change in the size of the text objects.
We can use the Helix command to create springs and threads. Besides, we can use this command to create circular stairways.
28. How does ‘Zoom Extends All’ differs from ‘Zoom Extends All Selected’?
We use the ‘Zoom Extends All’ option to view all objects of a drawing in all viewports. On the contrary, we use the 'Zoom extends all selected' option to view only the selected things in the drawing.
29. What do you mean by Ortho Mode?
In this mode, cursor movement in the drawing area is restricted to only two directions. In other words, the cursor will move either a horizontal or vertical direction. We use ortho mode to specify an angle between two points. Also, we use this mode to set a distance between two points. We can switch ON and OFF ortho mode while working on drawings. Besides, we can use this mode to copy and transfer objects only in horizontal and vertical directions.
30. What do you understand by Crosshairs Cursor and other cursor forms?
The crosshairs cursor is displayed if we aim to specify a point location in the drawing area. In the same way, a pick box is displayed if you try to select an object. If there is no command, the cursor will be a combination of crosshairs with a pick box. If prompted to enter a text, the cursor is displayed as a vertical bar.
31. How will you create 3D models from 2D sketches?
We can use ‘Extrude’ and ‘Revolve’ commands to convert 2D sketches into 3D models. Mainly, Extrude command is used to stretch a 2D shape into 3D space.
32. How does AutoCAD play a significant role in interior design?
We can use AutoCAD to design 3D objects with all the required colors, along with the texture details on all sides of the entities. As a result, it accurately provides an end product's visual model.
33. Describe Object Snap Mode
We use this mode to identify a point on objects. The point can be a quadrant point, midpoint, or endpoint. Designers can use this mode for multiple purposes. For example, they can use this mode to draw a straight line from a circle's center point to another circle's center point. Or, they can draw a line from the center point of a circle to a point in another straight line.
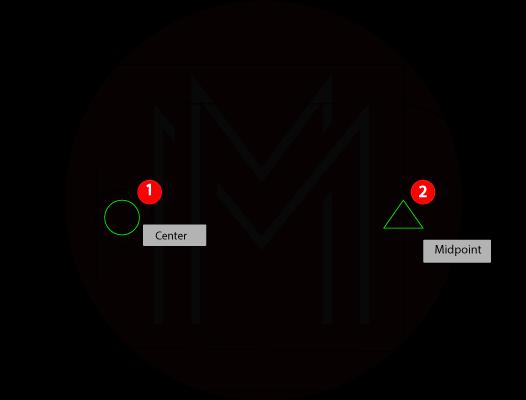
34. Outline the different dimensions of AutoCAD.
Linear Dimensions: These dimensions are usually vertical, horizontal, and aligned. We can use the DIM command to create linear dimensions.
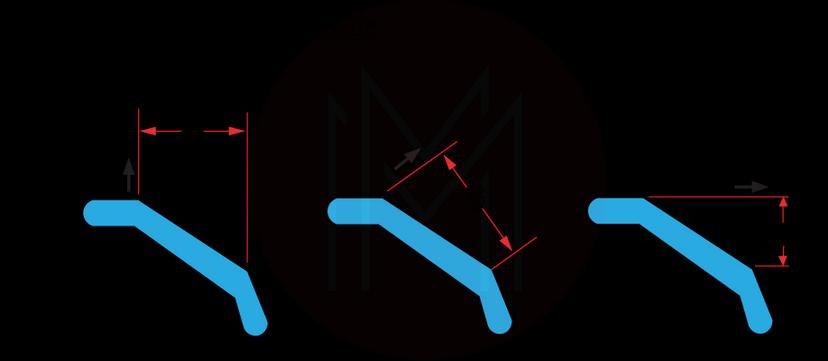
Rotated Dimensions: The dimension line is located at a specific angle to the extension line origin points in this type.
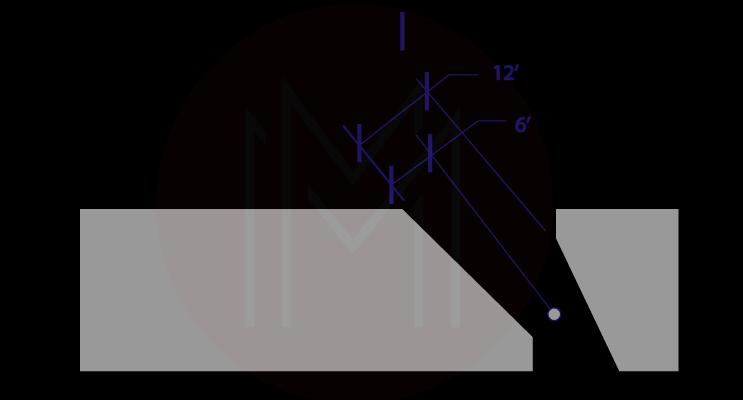
Angular Dimension: We use angular dimension to measure the angle between two lines. Also, we can measure the angle between three points.
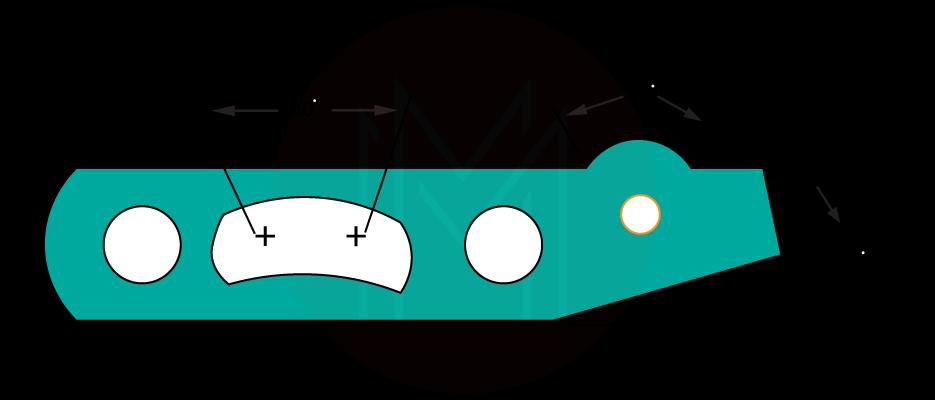
Radical Dimensions: We can measure the radius of arcs with this dimension. Not only that, we can measure the diameter of circles. AutoCAD allows choosing a center point or center line.
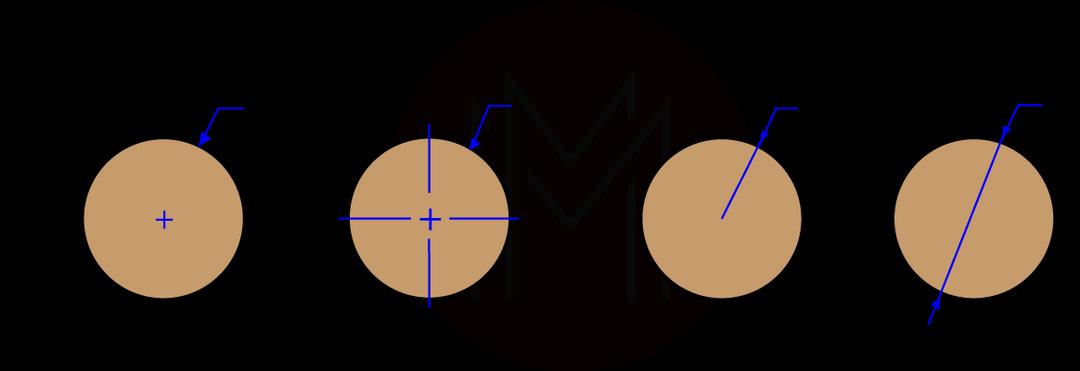
Arc length dimensions: In this dimension, we can measure the length of an arc segment. We can use this dimension to estimate the size of a cable.
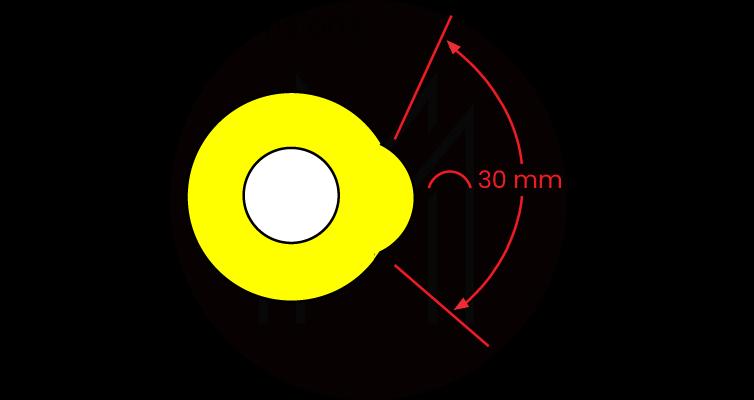
Ordinate Dimensions: Using this dimension, we can measure the perpendicular distances from a reference point. The reference point is referred to as a datum.
35. What are the different indexes used in AutoCAD?
Spatial and layer indexes are used in AutoCAD.
When it comes to the spatial index, it arranges objects according to their location in the drawing space.
When it comes to layer index, it locates the portion of a drawing being read. As a result, we can reduce the time required to open a drawing.
AutoCAD FAQs
1. Brief about AutoCAD?
It is the design tool used to draw 2D and 3D models of objects. The objects can be machine parts, valves, engines, structures, interiors, art forms, etc.
2. What are the basics of AutoCAD?
You can draw 2D and 3D drawings by using the various tools of AutoCAD. This tool offers features such as modeling, improving designs, and exporting designs in multiple formats. AutoCAD comes with many simple commands that help to perform various operations simply.
3. What are the two types of AutoCAD?
- AutoCAD
- AutoCAD LT
4. What is the full form of AutoCAD?
AutoCAD stands for Automated Computer-Aided Design.
5. Mention any five benefits of AutoCAD.
- You can design 2D and 3D models
- It saves time and reduces costs
- It is used to ensure the quality of products
- It integrates with other tools smoothly
- It supports importing and exporting files in various formats.
6. What are the five main components of CAD?
- Database
- 3D visualisation suite
- Mesher
- 3D Modeller
- 3D Data Translation Suite
7. What are the four applications of AutoCAD?
- We use AutoCAD in civil engineering to draw buildings
- We use AutoCAD in architecture to design structures
- We use this tool in manufacturing to design machines and parts
- We use this tool to make interior designs and art forms.
Tips to clear AutoCAD interview
-
Attention to Detail
This is a highly-expected skill from AutoCAD professionals. This is because AutoCAD designers must design models with complete attention and focus. It will help them to create efficient and error-free models. They must be able to identify faults in drawings quickly. More to the point, they must also pay more attention to the texture of objects. So, while attending the interview, you must exhibit your quality of ‘attention to detail’ to interviewers in all possible ways.
-
Polish your Resume
Preparing a good resume is the first step to winning the interview. Your resume must be in the way that it should answer most of the questions of interviewers. You must clearly add all your skills, achievements, awards, and certifications. As you are going to attend the AutoCAD interview, ensure that your resume has more visuals with minute details rather than text. Adding more visuals will enhance the quality of your resume.
-
Show your Skills
It is crucial that you must be a practical person. Your answers to questions must be based on your practical knowledge or hands-on experiences. Instead of showing your theoretical knowledge, you must frame your answers based on past experiences, challenges faced, solutions offered, etc. Keep in mind interviewers will always like your practical experiences over your theoretical knowledge.
-
Speak Real
When speaking about your qualifications and achievements, ensure you convey only the real things to interviewers. Do not exaggerate anything. Particularly, if you are a fresher, do not be over-smart. Present your hands-on training experiences, earlier projects, etc., smartly and politely. This is because interviewers know the limitations of people very well. So you need to act accordingly but at the same time present your knowledge and skills intelligently.
Conclusion
We hope that all these top 35 AutoCAD interview questions and answers must have enriched your knowledge of AutoCAD. Sure! This blog might have helped you to prepare for your interview better. You must have gone through the AutoCAD features, benefits, applications, dimensions, modes, commands, etc. If you wish to enhance your knowledge furthermore, you can attend MindMajix courses. The certification will help sharpen your AutoCAD knowledge and prepare you to participate confidently in your interviews.
 On-Job Support Service
On-Job Support Service
Online Work Support for your on-job roles.

Our work-support plans provide precise options as per your project tasks. Whether you are a newbie or an experienced professional seeking assistance in completing project tasks, we are here with the following plans to meet your custom needs:
- Pay Per Hour
- Pay Per Week
- Monthly
| Name | Dates | |
|---|---|---|
| CATIA Training | Feb 21 to Mar 08 | View Details |
| CATIA Training | Feb 24 to Mar 11 | View Details |
| CATIA Training | Feb 28 to Mar 15 | View Details |
| CATIA Training | Mar 03 to Mar 18 | View Details |

Madhuri is a Senior Content Creator at MindMajix. She has written about a range of different topics on various technologies, which include, Splunk, Tensorflow, Selenium, and CEH. She spends most of her time researching on technology, and startups. Connect with her via LinkedIn and Twitter .





